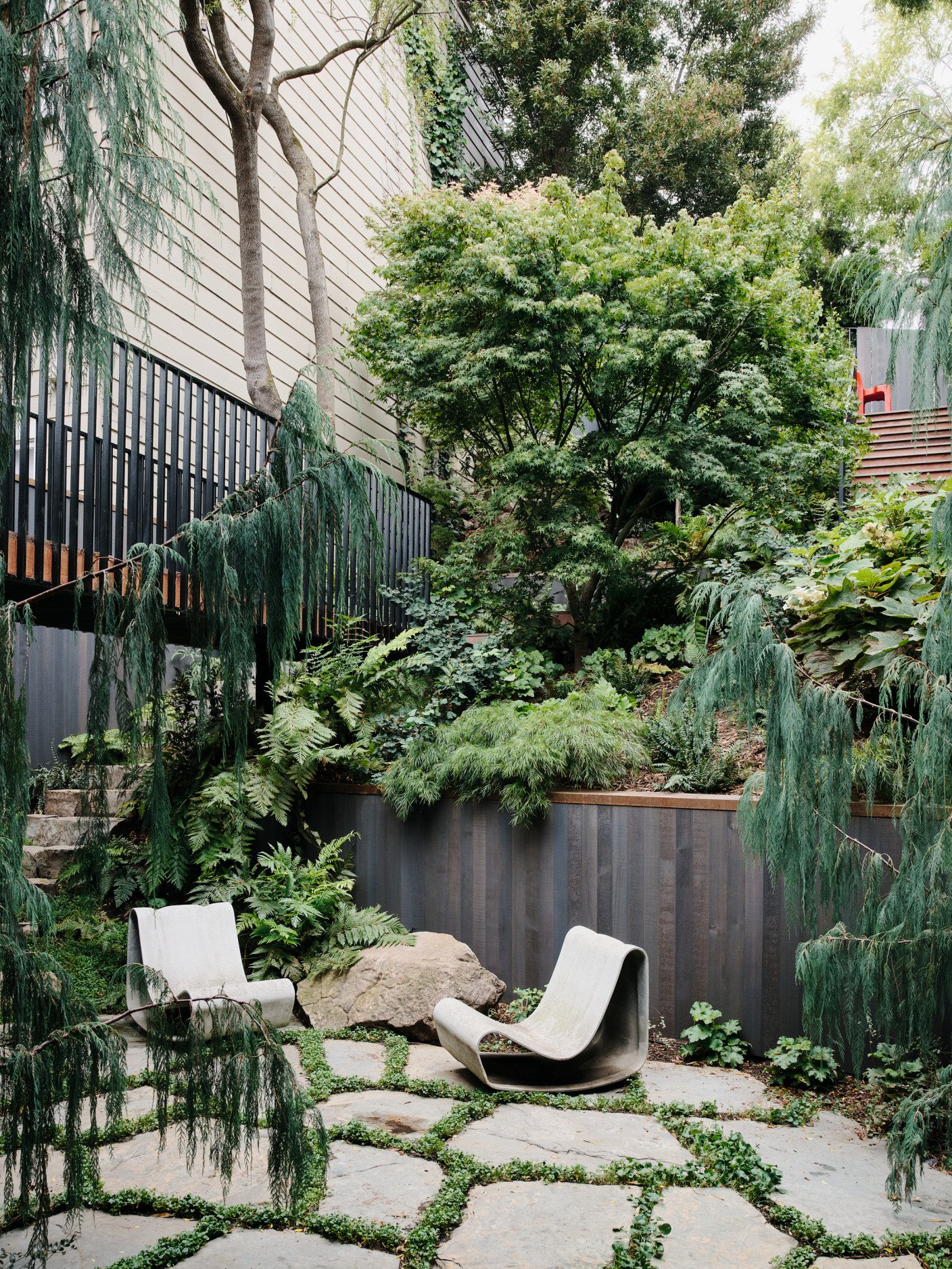Hosono House
Architect: Ryan Leidner
The four-bedroom Hosono House, which is situated in Bernal Heights in San Francisco, has an intriguing position because the original building was placed at the back of the property, which gives the house a special sense of privacy and also having amazing views. All of the original windows, floors, and finishes were replaced, giving the house a better feeling of material continuity. The existing wood beams and ceiling, both historic aspects worth saving, were refinished and left exposed. A delicate color scheme of natural wood tones and white surfaces was maintained. The kitchen and living area on the top floor have expansive views of the metropolitan skyline. Concrete countertops, Unlacquered Brass accents, and custom white oak cabinets reflect the house's overall material Palette. New charcoal-stained cedar siding was added to the house's exterior, and the new volume holding the main stair and entrance got a copper standing-seam roof addition.
— Photos by Joe Fletcher












